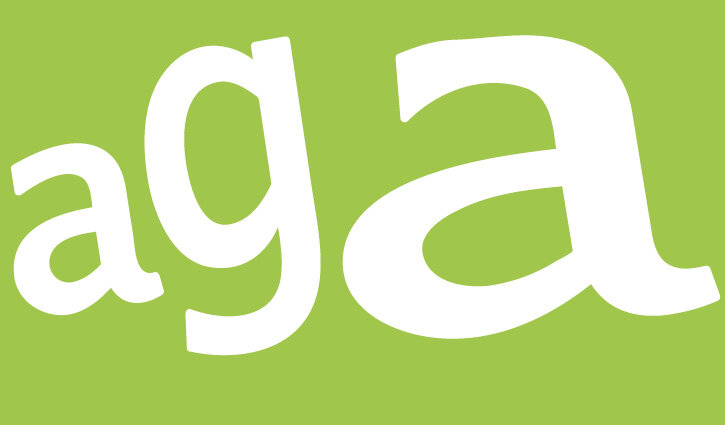Adaptive Reuse Mixed-Use Residential
Badger State Lofts is the conversion of a former tannery complex into a mixed-use residential community in downtown Sheboygan, WI. This adaptive reuse project helps to revitalize the southern portion of downtown Sheboygan while serving as a catalyst for future development and the implementation of the Sheboygan Economic Development Corporation’s master plan for their Innovation District. The intent is to create a thriving live-work-play district designed to facilitate innovation, entrepreneurship, employment, and education.
The interior design pays homage to the history of the building. The design focused on key selections to create an enticing modern apartment complex while elevating the historical significance of the property. The general interior esthetic is modern and neutral with a touch of nostalgia. Oversized canvas prints of historical photos adorn the corridors of the entire complex. Each piece is unique in size and custom framed in salvaged tanning barrel planks, adding dimension and visual interest. Each floor displays a different phase in the manufacturing process.
A larger community room is a signature amenity that was designed to be a flexible space for multiple activities—gaming, socializing, gathering, and watching television. Several tanning vats were dismantled and reconstructed as custom privacy screens used to divide the large space into the different activity areas. This unique partition explores texture and color in a sculptural piece that adds visual interest to the communal experience.




